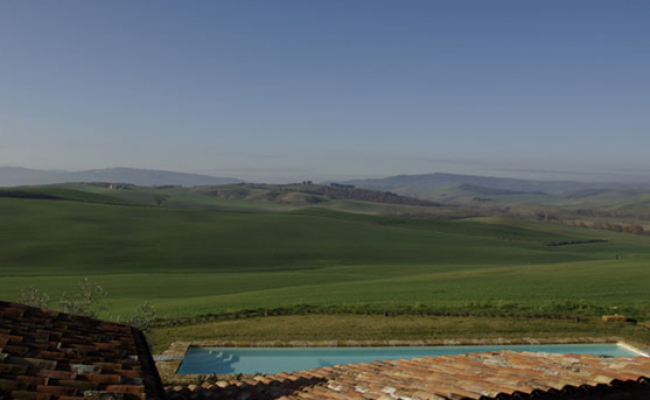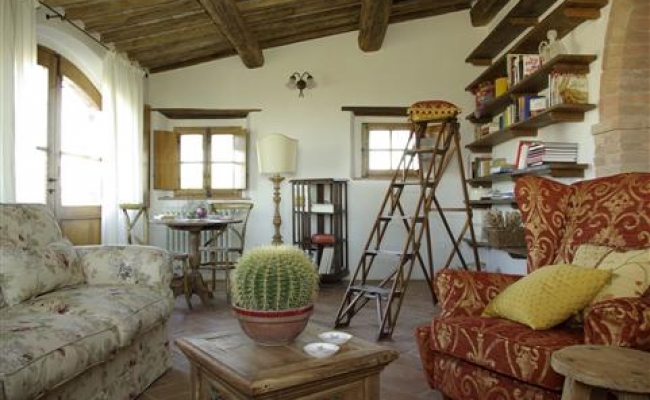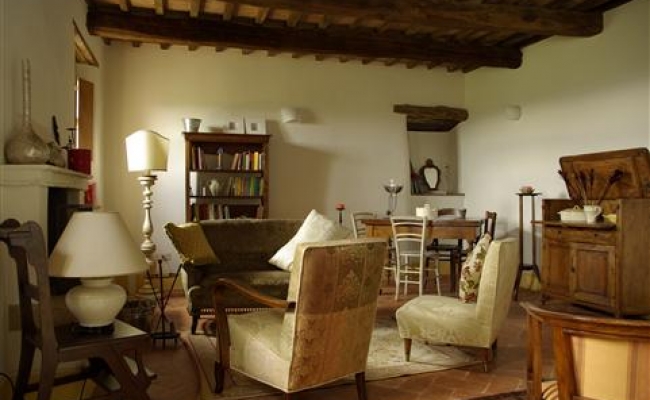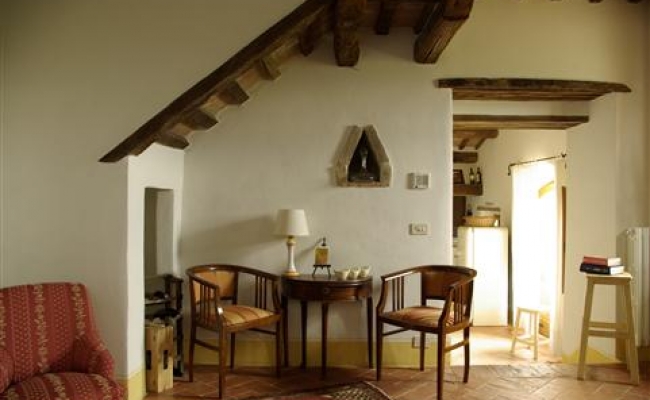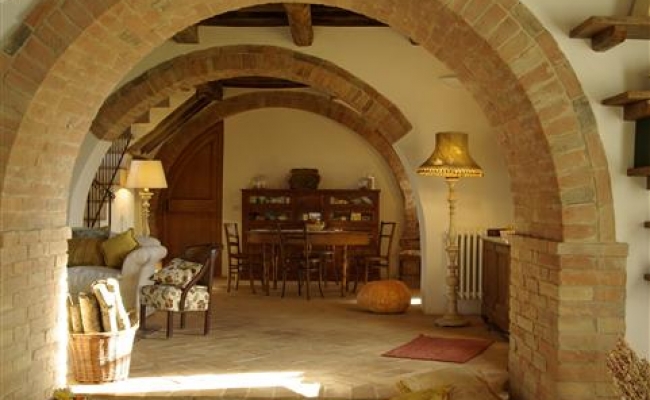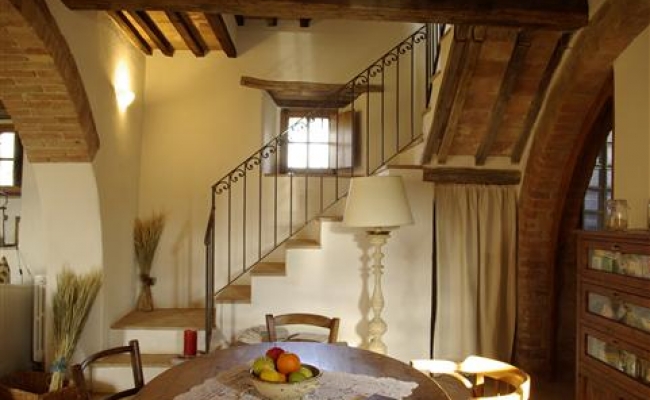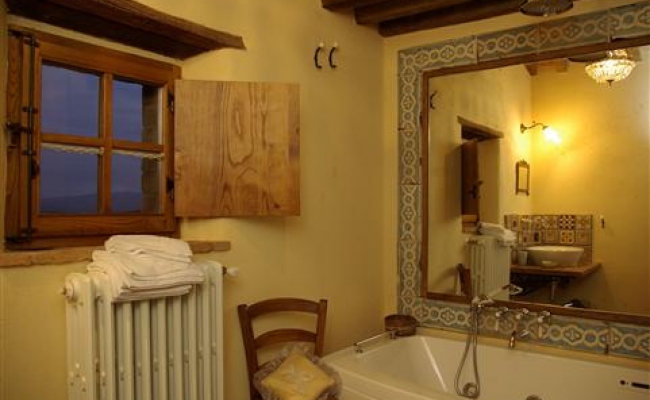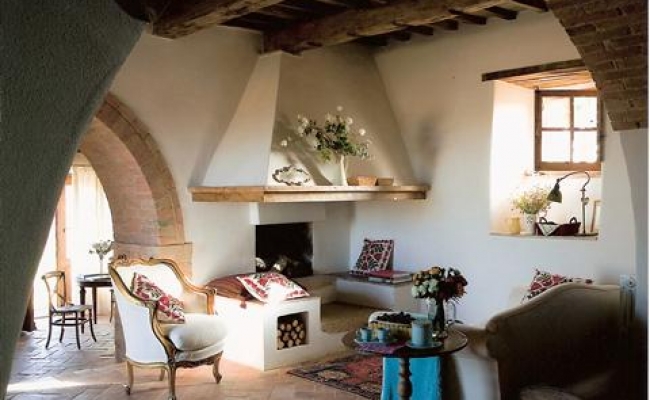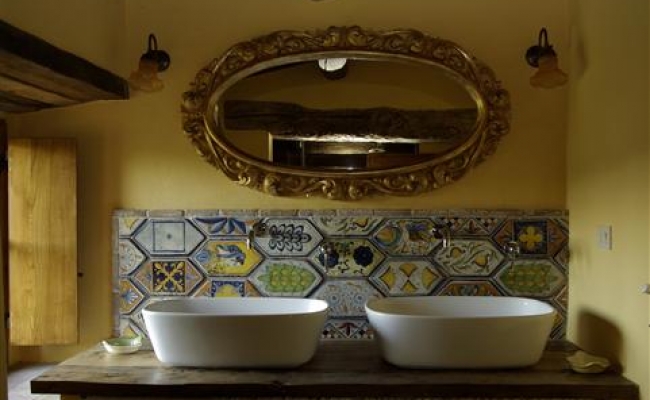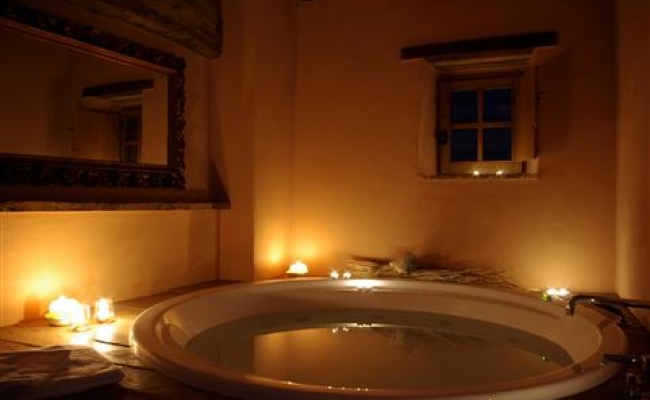Villa Pienza (Pienza - Bagno Vignoni)
Central Tuscany, Chianti, and Siena, Italy
This 19th century Tuscan farmhouse is divided into three. The entire home has 6 bedrooms, 6 bathrooms, living rooms with 3 kitchen and dining room and swimming pool. It is hard to believe that seven years ago the property lay in ruins. Barbara Marini, her husband Luca and sister Sabrina spotted the abandoned farmhouse in the year 2000, but it took them two years to persuade the owner, an elderly Tuscan wheat farmer to part with it. “It had been his first married home and so he was sentimentally attached,” Barbara explains. “It took us another four years to obtain all the necessary planning consents and that was our second miracle. Because of all the red tape bound up in EU regulations and the fact of being a highly prized conservation area - part of what Italians consider to be of universal historical importance, being allowed to build a swimming pool was our third miracle. Then it took another year to complete the building work.
Barbara & Sabrina say the restoration of the farmhouse is the realization of a dream which they share after they finished university. “We always planned to set up a joint holiday business and we started with a small bed and breakfast in Bagno Vignoni.” After Barbara married Luca, the idea of buying a holiday home which could be divided between them became a possibility as some family money came their way. “Our brief to the architect was for three separate homes within the one farmhouse each with its own private terrace and front door. Because the view is so amazing from every aspect, each little home has its own special view and a totally private outdoor dining room. Furnishing the outdoors in Tuscany is as important as furnishing inside.”
Interior
“All the materials we used to restore the building were reclaimed,” Barbara & Sabrina explain – “some we found lying around in the fields, and others came from the bric and brac shops, builders stores and building dumps where the remains of old ruins often accumulate. When new owners doing up old farmhouses want modern tiles to make a 2lst century kitchen they often throw out old tiles and bricks which get stocked piled in a builder’s back yard. Finding these places is the real challenge. Luckily we had lots of time to look for old beams, doors, bricks to lay in a herringbone pattern for the ground floors and upstairs we found old oak floor boards in various widths and lengths. So it feels and looks like a very old building. ”
Left Wing
Ground Floor: you enter in a big living room that has a large fireplace with very comfortable couches. From every part of this warm and romantic dining room you have this wonderful and breathtaking view of the gently rolling hills around Pienza. Also you find a lot of books, a book case, HIFI for listening music, a TV with DVD player. The ancient Tuscan “cotto” gives this living room a very warm atmosphere. There is an access to a little comfortable kitchen convenient for getting snacks. Next to this living room with a separate entrance from the outside there is the staff’s double bedroom with a baldachin bed composed from very ancient laces with an ensuite bathroom with an antique wash basin and big washing machine.
First Floor: A warm colored (peach) double bedroom with an ancient king size bed. In the corner of this bedroom you find behind a hand made wooden “separé” with tissue of silk a huge round 170x170 Villeroy Boch tub with hydromassage. This double room has also a private bathroom with a shower.
On the first floor there is a sky-blue colored double bedroom with a romantic moschito with ensuite bath which has a double shower and double wash basins.
Between these two rooms there is an elegant room with a round little table and two armchairs from the 18th century. Doors open onto a south facing little charming terrace from which you can enjoy the spectacular view of the Monte Amiata, the magic scenery of the Val d’Orcia with shifting lights and hopefully a good glass of wine. All the first floor is equipped with ancient Tuscan wood.
Central Part
Ground Floor: Large wooden arched glass doors forge the main entrance into a large loft with queen truss (tipica capriata antica). The room is 6.50 meters high. Romantic round stairs in “ghisa” by Fonderie Viterbesi leeds to the mezzanine where there is a French bed. The large antique wood dining table of ancient monarchs fits 12 comfortably and is a lovely area for lunch or dinner when it is very hot outside or when it is raining. The Tuscan-style kitchen has all modern amenities (4 burner gas stove, oven, large fridgerator, dishwasher, microwave) and is very comfortable for cooking for all the guests.
A charming double bedroom in creme warm tones with an ancient iron bed and a particular cupboard which was used as a shop window in the past feels very warm and comfortable with two windows facing south. The bedroom has a private bath with tub hydromassage.
Right Wing:
Ground Floor: From an arched door you enter in a Tuscan kitchen with white and sky hand made tiles, a cozy living room with a fireplace and comfortable couches. An hand made white wood door separates the living room from a double charming bedroom with its own bathroom. The pink colored bathroom has a large shower.
First Floor: The ancient Tuscan wood characterized this floor which has a “Lila colored” double room with a special baldachin on the king size bed and a charming yellow-orange colored bathroom with hydromassage bath and shower. From the windows you have a spectacular view upon the rolling hills, the fields and small towns.
On request: Shiatsu or Ayurveda Massages. Wine, oil and Pecorino cheese tasting. Lunches and dinners with the best chef in the area. Cooking classes. Painting classes.
Call or e-mail for rates and availability
Whole villa of 6 bedrooms and 6 bathrooms from 5625 Euros per week
Rate includes weekly linen change, use of water, electricity, and VAT. Heating and air conditioning to be paid according to consumption at the villa.
