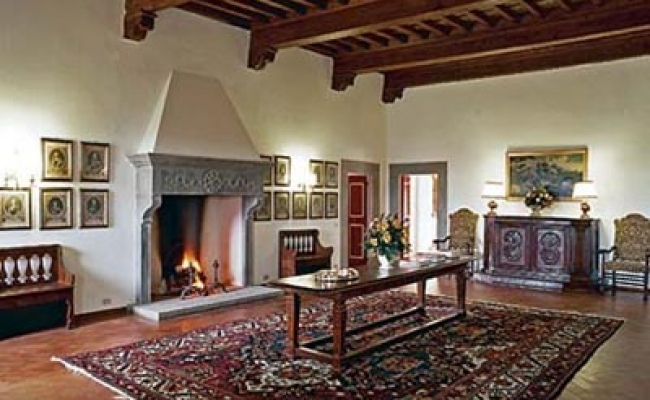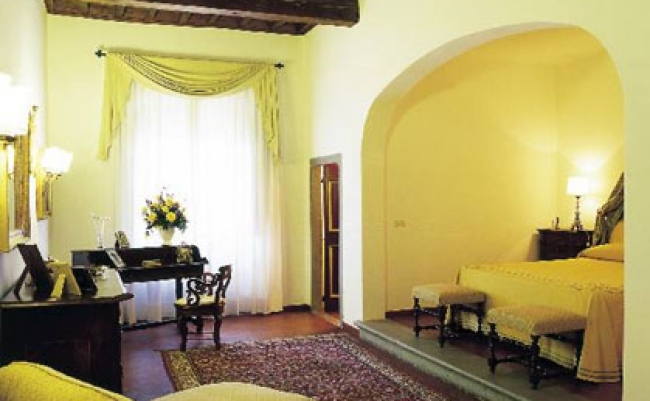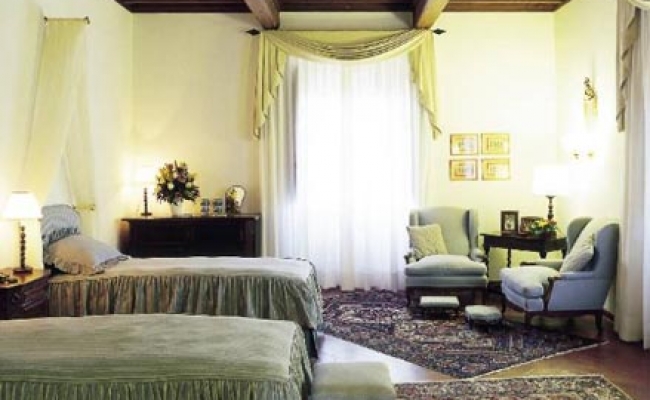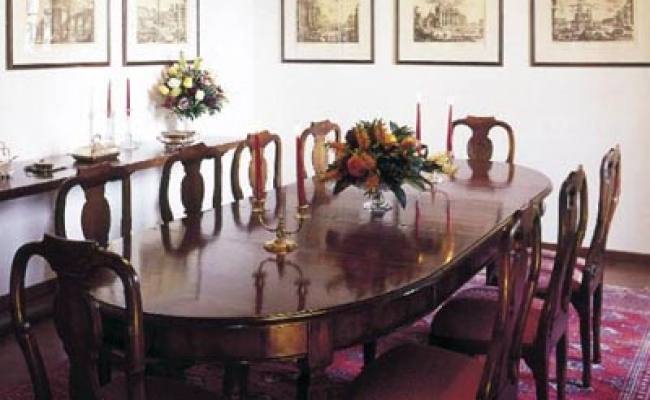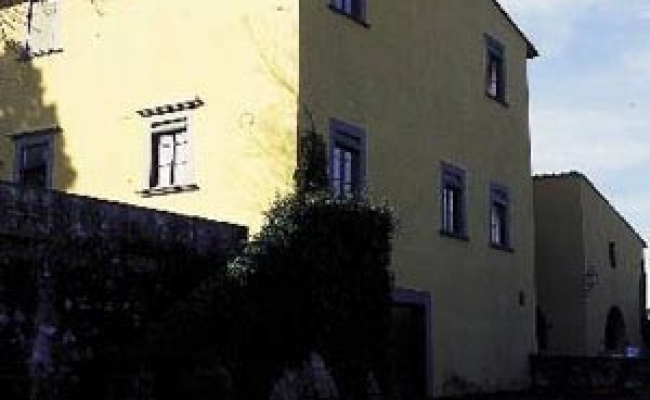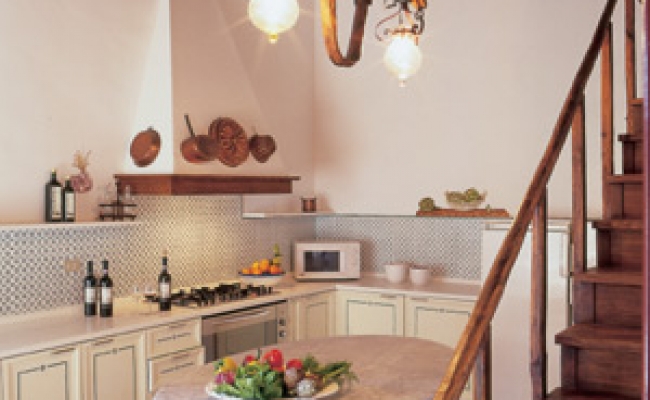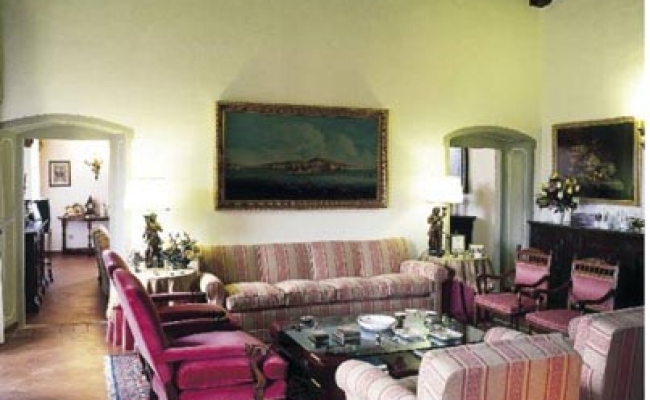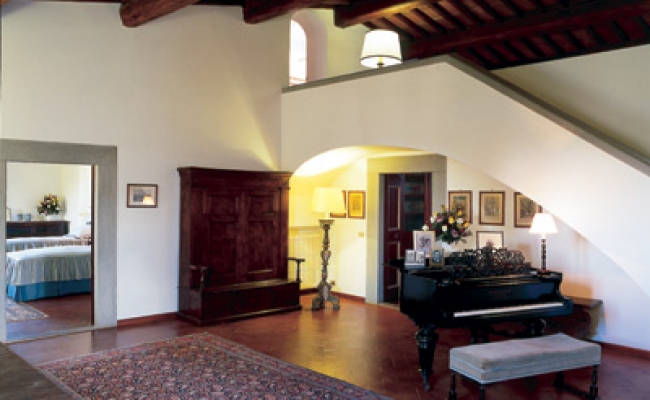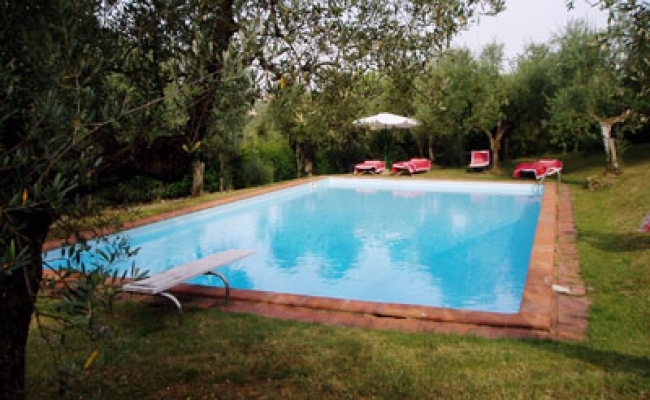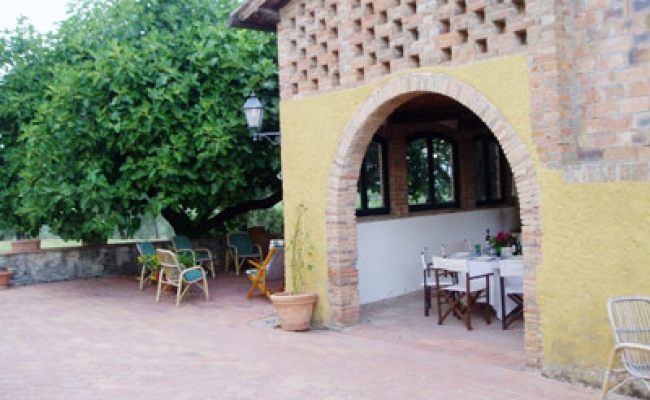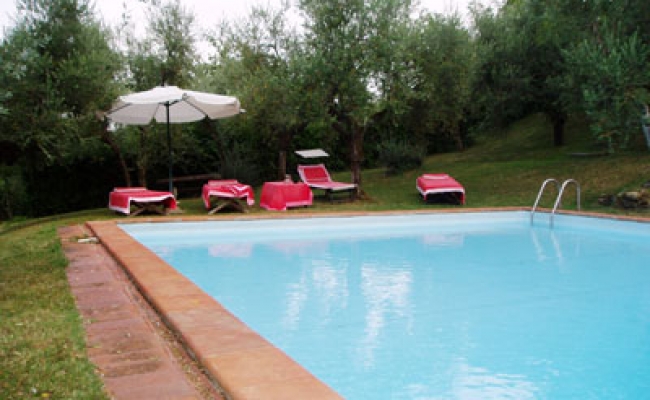Villa Francesca
Florence, Italy
14 Guests
7 Bedrooms with air conditioning
6.5 Bathrooms
9,800 square feet
55 hectares/ 135 acres
- Ideal position 15 minutes from the heart of Florence
- Countryside setting surrounded by olive groves and vineyards
- Less than five minutes to Impruneta
- Very spacious, authentic and well-appointed Renaissance villa
- Six ensuite double bedrooms of equal standard; excellent home for couples or families
- Screens on all bedroom windows
- Full staff available
Unique for its location is literally 15 minutes from the Ponte Vecchio. Both experienced and first-time visitors to Tuscany will appreciate its position at the head of the Via Chiantigiana just outside Impruneta. As a consequence, Villa Francesca guests have the opportunity to essentially vacation in Florence while enjoying a countryside setting with pool and lawn and domestic services. A glance at a map of modern-day Florence will immediately highlight the precious nature of the position and neighbourhood of Villa Francesca. As the city of Florence has grown beyond its ancient core, the surrounding neighbourhoods and villages have become bedroom communities to Florence and therefore quite well-developed and urban. There remain only two or three small roads out of Florence that bring you quickly to the unspoiled countryside. Villa Francesca is fortunate to be situated on just such a scenic road, looping southeast of Florence to Impruneta and back. Impruneta itself has not lost the architectural appeal of a Renaissance town - with a broad open square and a harmonious mix of commercial buildings. This is a lively place of restaurants, markets, shops, services and festivals - more than enough to provide a diverse and convenient focal point for your immediate vacation needs. In addition, the golf-course at Ugolino is only 10 minutes away.
Chianti is sure to be a part of any guests' itinerary, and fortunately the famed Via Chiantigiana begins at Impruneta and proceeds south to Siena. This is the spine of the Chianti region and there is no end to the charming villages available for exploration; Greve, Radda, Castellina, Panzano, San Casciano and the like. Rather than taking the winding country lane, you can descend from Villa Domitilla directly to the start of the Florence-Siena Raccordo at Certosa putting Monteriggioni and San Gimignano within an easy 30 minute drive. Should Lucca, Arezzo or Cortona be on your agenda, you are less than five minutes away from the A1 highway linking these major Tuscany points of interest.
Villa Francesca has fortunately been recently updated and now offers an environment and atmosphere well-designed for groups of adult couples or several families. Very well-run by a prominent Florentine dynasty with good taste and a devotion to maintaining the traditional qualities of the family estate, the owners pay close attention to the needs of the property. Situated adjacent to the paved road that rises from Tavernuzze to Impruneta, the Villa is enclosed within a high gate and walls, the gardens hedged with privet and the lawns private to guests of the Villa. The grounds are designed in keeping with the scale and seriousness of the villa, with cypress trees and hedges. Large cotta pots with annuals add colour here and there. There are three principal outdoor areas at Villa Francesca. The pool (50'x 24' meters) is edged in cotto and set into a lawn, surrounded by a formal hedge. There is ample lawn furniture and shady areas under spreading querce or holm oak trees.
The Villa itself is fronted by an open paved courtyard, with two loggia and lawn beyond. A spreading fig tree on the edge of the lawn provides shade for an intimate grouping of couch and chairs for six. It is a cool and relaxing place to unwind and let the children run. Adjacent is a dining loggia for 10, an oval teak table and casual captains' chairs provide a cooling place for warm-weather lunch al fresco. A narrow back stairway leads to an informal lunch kitchen (fridge, microwave, sink) for keeping drinks, snacks and the makings of a light lunch convenient to both the pool and the dining loggia. The lawn from here sweeps to the formal entrance to the Villa, once host to carriages and fine horses, where now there is an easy place to relax out of doors for cocktails or a morning coffee. The lawn is plenty wide and flat for some informal soccer or ball throwing, and the hedge keeps little ones from wandering too far afield. (Low stone wall drops to lower lawn - could be hazardous for young children.)
The Villa's interior reflects the taste and style of an important family of Florentine aristocrats. The antiques are all important pieces. The paintings, prints, etchings and engravings are traditional in theme and style, and the nicely upholstered furniture is well-proportioned for the large rooms. This is a very comfortable house to be in. The exceptionally thick walls keep the heat and cool in as necessary to the season, so that the house remains comfortable year round. There are very high ceilings and generously proportioned rooms. Each room is tastefully appointed and has windows framing an exceptional view over the vineyards and olive groves to the valley of the Arno and the hills of Fiesole beyond. During the evening, the view is animated with the lights from Florence; during the day the view is softened by the contours of the farmland and the villa of Collazzi, one of Michelangelo's architectural achievements.
ENTRY LEVEL
Entrance hall reached off paved courtyard with white-washed walls. Oriental rugs cover the cotta floor and a series of antique maps adorns the walls. Closet with safe. Stairs lead to Piano Nobile. Small gym (stationary bike, treadmill) with sauna and room for floor exercises. A window looks out to the garden. Laundry room (for staff use). Stairs lead to staff apartment.
PIANO NOBILE
Formal entrance hall, very substantial in scale with high beamed ceiling and double doors opening to front steps and lawn. Along one wall is the tall hearth with carved stone mantle, flanked by a series of engraved portraits.
Front sitting room also with high beamed ceiling, cotta floors and white-washed walls hung with important paintings. Central seating area for 10 at grouping of comfortable, upholstered couches and armchairs around central coffee table. Windows face north and west. TV.
Back sitting room with central seating area for 10 under high beamed ceiling. East wall has been fitted with bookshelves and cabinets and is fronted with a spacious antique desk, creating an efficient work-space. DSL line and fax machine. TV. Two windows facing garden and vineyards to the north.
Formal dining room for 14 at antique oval table with matching high-back chairs. Walls hung with series of engravings of important classic ruins and monuments. Window overlooking front lawn to the west.
All new modern kitchen (5-burner gas stove, oven, microwave, fridge, separate freezer, dishwasher) with central marble top table for four. Wood stairs lead to sopalco. Large south-facing window. Guest bath delightfully frescoed with vines of English ivy. Delightful double guest bedroom (king) finished with soft shades of peach and green on the bed and tester. Series of 19th century prints. South facing window (screened) overlooking lawns and cypress trees. Walk-in closet. Ensuite bath (shower stall) with marble counter and fresco of ivy vines.
Second spacious and well-appointed double bedroom (king) with coordinated prints on bed and dressing table. Window (screened) overlooks north lawn. Corridor lined with cupboards for clothes leads to ensuite bath (tub with hand-held shower and shower stall). North-facing window.
UPPER LEVEL
Spacious piano room, with a baby grand, under a high beamed ceiling with white-washed walls and antique cotta floors as throughout the house. Stairs lead to Torre.
Very spacious and comfortable family room with seating for at least 10 on couches and chairs. TV with satellite and DVD (European format). Long modern black desk for writing. Two screened windows face west.
Elegant double bedroom (king) with alcove for bed, finished with gold Florentine headboard and bed tester. Very spacious with day bed and excellent antique pieces. Screened window looking north to Collazzi and the Arno valley. Ensuite bath (tub with wall-mounted shower and partition) reached through dressing room with dressing table and closets.
Light-filled and lovely double bedroom (twins can combine) finished in crisp blue and white stripe fabric on beds and headboards. Two screened windows face north and east. Dressing room with closets leads to ensuite bath (stall shower). Corridor leads to very charming coral-colored double bedroom (twins cannot combine) with antique canopy beds and walk-in closet. Two screened windows facing south and west overlook garden, olive trees and the adjacent road. Walk-in closet. Second sun-filled double bedroom (twins cannot combine) with screened, south-facing window and walk-in closet. Shared bathroom (shower stall) with small south-facing window.
TORRE
Stairs from piano room lead to double height sitting room in the ancient tower of the Villa. High-placed arched window and open hearth with upholstered couch and chairs for four. Small TV. Stairs lead to upper double bedroom (twin beds can combine) with Indonesian-style print fabric on bed and headboard. Ensuite bath (tub with hand-held shower and curtain) large enough to include ample closet space.
Daily Cleaning – the onsite staff of two people (a married young couple) is present at the villa the entire day up to 7:00pm, with a rest pause from 1:00-3:00pm, from Monday to Saturday.
If the guests want to have dinners prepared by the staff (excellent cook) the dinner (including two bottles of the villa’s estate wine) is available at an additional charge. If instead the guests wish to cook for themselves they can ask the staff to do the shopping, wash the dishes and clean the kitchen after the dinner, but this time is charged extra, as well as the groceries. The time that the staff uses to do the food shopping is charged as extra, as well as eventual time if the guests request a “personal laundry” service, including ironing.
The owner requests a Euro 500.00 “services” deposit per week upon arrival from which amount the staff uses the money to do the shopping for all the meals (i.e. breakfast and dinners), prepare the dinners, do laundry and anything else requested by the guests.
Included in the weekly booking:
- Breakfast service (cooking the BF, setting the table and clean-up) - food is paid by the clients
- Daily cleaning from Monday to Saturday – see above for hours
- Change of linens and towels on the Saturday if staying longer than a week
- Tour of the cellar and vineyards and wine tasting
- Gas (for hot water), electricity (includes A/C), and water
- Wireless internet connection
- Final Cleaning
Not included in the weekly booking:
- Dinners on Request –
- Groceries and time for grocery shopping
- Additional staff time after 7:00pm or on Sunday. Rate of Euro 15.00 per hr. per person.
- Personal laundry – Euro 15.00 per hr.
- Midweek change of linens and towels - Euro 50.00
- Heat - rate of Euro 50 per day of use
- Wood for the fireplace
- Telephone
Daily Cleaning – the onsite staff of two people (a married young couple) is present at the villa the entire day up to 7:00pm, with a rest pause from 1:00-3:00pm, from Monday to Saturday.
For an additional fee, guests can have dinners prepared by the staff (excellent cook). If instead the guests wish to cook for themselves they can ask the staff to do the shopping, wash the dishes and clean the kitchen after the dinner, but this time is charged extra, as well as the groceries. The time that the staff uses to do the food shopping is charged as extra, as well as eventual time if the guests request a “personal laundry” service, including ironing.
